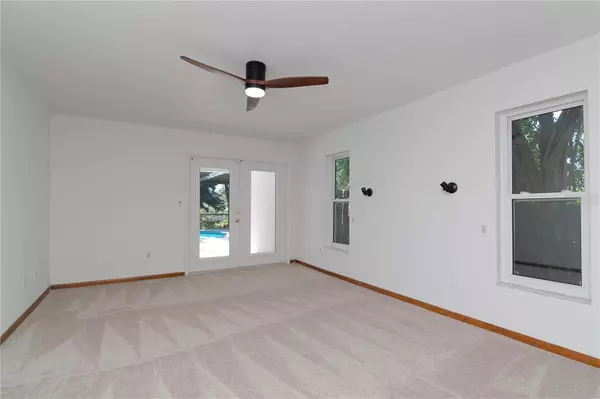
4 Beds
4 Baths
3,031 SqFt
4 Beds
4 Baths
3,031 SqFt
OPEN HOUSE
Sun Nov 24, 1:00pm - 3:00pm
Key Details
Property Type Single Family Home
Sub Type Single Family Residence
Listing Status Active
Purchase Type For Sale
Square Footage 3,031 sqft
Price per Sqft $262
Subdivision Autumn Woods-Unit 1
MLS Listing ID U8245753
Bedrooms 4
Full Baths 3
Half Baths 1
HOA Fees $900/ann
HOA Y/N Yes
Originating Board Stellar MLS
Year Built 1981
Annual Tax Amount $4,394
Lot Size 0.560 Acres
Acres 0.56
Lot Dimensions 110x217
Property Description
Find this 4-bedroom, 3.5-bathroom Pool Home on an Oversized Cul-de-sac Lot with 3,031 square feet surrounded by mature landscaping. Located in the highly desirable, unincorporated Pinellas County with to top-rated schools.
Enter through etched glass French doors into foyer, featuring a formal dining room with new pendant lighting. Multiple storage closets and downstairs half-bath. The primary suite on the first floor feature a huge walk-in closet with attic storage, an ensuite bathroom with separate double vanities, shower, and garden tub overlooking an outdoor space.
Wet bar, with a view of the sparkling heated pool, connects the family and living rooms under vaulted ceilings and views of the outdoors. The remodeled kitchen overlooks the family room featuring a wood-burning fireplace and the laundry room gives access to a large 3-car garage with ceiling storage racks. Abundance of natural light throughout with newer hurricane-rated windows and sliders, (except for one original window in the outdoor bathroom).
The second floor includes views of the downstairs, three bedrooms and a bonus room with beautiful built-in shelving. Exterior windows are newer and hurricane-rated, except for the one in the outdoor bathroom.
The outdoor area features a sparkling pool (heater needs installation) under an elevated screened lanai with pavers and decorative rock drainage, a covered above-ground jacuzzi spa (not currently in use), outdoor kitchen, and a full outdoor bathroom. The expansive yard includes a sprinkler system and an extra outdoor storage area for lawnmowers, garden items, or bikes. The second floor includes three bedrooms and a bonus space/office with built-in shelving.
Recent upgrades include brand new roof with transferable warranty, new lighted ceiling fans, new interior paint, new vinyl flooring downstairs amongst the existing tile, new neutral carpeting in the bedrooms, stairs and upstairs areas, and newly replaced quarter-round trim.
Additional features include 2019/2022 AC units (one still under warranty), a newer water softener, reverse osmosis water filter, ADT security system, Massey’s termite bait system and hurricane-rated windows and sliders (except the one original window in the outdoor bathroom).
Community exclusive amenities include basketball, pickleball / tennis courts and dog park.
Offered at $815,000 this home is an exceptional opportunity. Schedule your private showing today!
Location
State FL
County Pinellas
Community Autumn Woods-Unit 1
Zoning R-R
Direction W
Rooms
Other Rooms Attic, Bonus Room, Den/Library/Office, Family Room, Formal Dining Room Separate, Formal Living Room Separate
Interior
Interior Features Built-in Features, Ceiling Fans(s), High Ceilings, Primary Bedroom Main Floor, Vaulted Ceiling(s), Walk-In Closet(s), Wet Bar
Heating Central
Cooling Central Air
Flooring Carpet, Tile, Vinyl
Fireplaces Type Family Room, Wood Burning
Fireplace true
Appliance Convection Oven, Cooktop, Dishwasher, Electric Water Heater, Ice Maker, Kitchen Reverse Osmosis System, Microwave, Range, Range Hood, Refrigerator, Trash Compactor, Washer, Water Softener
Laundry Electric Dryer Hookup, Inside, Laundry Room
Exterior
Exterior Feature Irrigation System, Lighting, Outdoor Kitchen, Outdoor Shower, Sliding Doors, Storage
Garage Spaces 3.0
Fence Wood
Pool Gunite, Heated, In Ground, Lighting, Outside Bath Access, Screen Enclosure, Tile
Community Features Deed Restrictions, Dog Park, Irrigation-Reclaimed Water, Park, Playground, Sidewalks, Tennis Courts
Utilities Available Cable Connected, Electricity Connected, Public, Sprinkler Recycled, Water Connected
Amenities Available Basketball Court, Maintenance, Pickleball Court(s), Tennis Court(s)
Waterfront false
View Pool
Roof Type Shingle
Porch Covered, Enclosed, Patio, Rear Porch
Attached Garage true
Garage true
Private Pool Yes
Building
Lot Description Cul-De-Sac, Landscaped, Oversized Lot, Unincorporated
Story 2
Entry Level Two
Foundation Slab
Lot Size Range 1/2 to less than 1
Sewer Public Sewer
Water Public
Structure Type Block,Brick,Concrete,Wood Siding
New Construction false
Schools
Elementary Schools Sutherland Elementary-Pn
Middle Schools Palm Harbor Middle-Pn
High Schools Palm Harbor Univ High-Pn
Others
Pets Allowed Cats OK, Dogs OK, Yes
Senior Community No
Ownership Fee Simple
Monthly Total Fees $75
Acceptable Financing Cash, Conventional, FHA
Membership Fee Required Required
Listing Terms Cash, Conventional, FHA
Special Listing Condition None


"My job is to find and attract mastery-based agents to the office, protect the culture, and make sure everyone is happy! "






