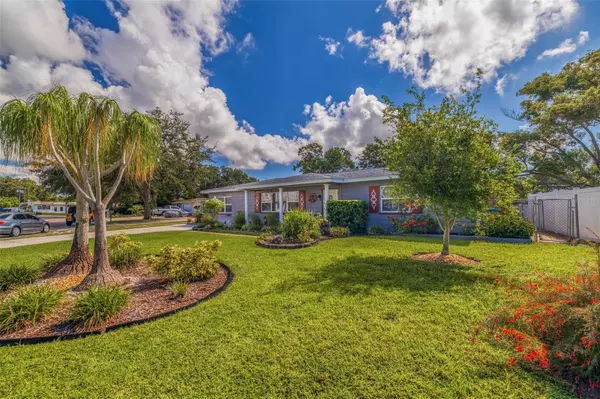$449,900
For more information regarding the value of a property, please contact us for a free consultation.
3 Beds
2 Baths
1,392 SqFt
SOLD DATE : 10/23/2024
Key Details
Property Type Single Family Home
Sub Type Single Family Residence
Listing Status Sold
Purchase Type For Sale
Square Footage 1,392 sqft
Price per Sqft $323
Subdivision Kenneth City
MLS Listing ID TB8300081
Sold Date 10/23/24
Bedrooms 3
Full Baths 2
Construction Status Appraisal,Financing,Inspections
HOA Y/N No
Originating Board Stellar MLS
Year Built 1960
Annual Tax Amount $2,835
Lot Size 0.380 Acres
Acres 0.38
Lot Dimensions 78x114
Property Description
AMAZING WATER FRONT HOME! NO FLOOD! But wait there is more... A gorgeous screened in POOL with pavers and OUTDOOR KITCHEN for seamless indoor/outdoor entertaining! This beautiful three bedroom two bath home is everything you have been waiting for. The ROOF is 2016, the windows are updated and the kitchen is huge with nice wood cabinets and tons of counter space. Enjoy the tranquil views of your waterfront property from the expansive screened-in pool enclosure while you watch the ducks and other wildlife. The mature landscaping not only adds privacy but also enhances the home's appeal. The home is equipped with an irrigation system that is supplied by the lake saving you money on water. A separate entrance to the third bedroom and bathroom adds convenience for everyone. Just 10 minutes from the fantastic Gulf beaches and bustling downtown St. Petersburg and is also conveniently located near a variety of restaurants, shopping, and entertainment options. Please call today for your own private showing. Life really is this good!
Location
State FL
County Pinellas
Community Kenneth City
Direction N
Rooms
Other Rooms Inside Utility
Interior
Interior Features Ceiling Fans(s), Living Room/Dining Room Combo, Solid Wood Cabinets, Split Bedroom
Heating Central
Cooling Central Air
Flooring Ceramic Tile, Wood
Furnishings Unfurnished
Fireplace false
Appliance Dishwasher, Microwave, Range, Refrigerator
Laundry Inside, Laundry Closet
Exterior
Exterior Feature Irrigation System, Lighting, Outdoor Kitchen, Sliding Doors
Fence Chain Link, Wood
Pool Auto Cleaner, Fiberglass, In Ground
Utilities Available Public
Waterfront true
Waterfront Description Lake
View Y/N 1
Water Access 1
Water Access Desc Lake
View Water
Roof Type Shingle
Porch Patio, Screened
Garage false
Private Pool Yes
Building
Story 1
Entry Level One
Foundation Slab
Lot Size Range 1/4 to less than 1/2
Sewer Public Sewer
Water Public
Architectural Style Ranch
Structure Type Block
New Construction false
Construction Status Appraisal,Financing,Inspections
Schools
Elementary Schools Blanton Elementary-Pn
Middle Schools Tyrone Middle-Pn
High Schools Dixie Hollins High-Pn
Others
Senior Community No
Ownership Fee Simple
Acceptable Financing Cash, Conventional, FHA, VA Loan
Listing Terms Cash, Conventional, FHA, VA Loan
Special Listing Condition None
Read Less Info
Want to know what your home might be worth? Contact us for a FREE valuation!

Our team is ready to help you sell your home for the highest possible price ASAP

© 2024 My Florida Regional MLS DBA Stellar MLS. All Rights Reserved.
Bought with NEXTHOME SOUTH POINTE

"My job is to find and attract mastery-based agents to the office, protect the culture, and make sure everyone is happy! "






