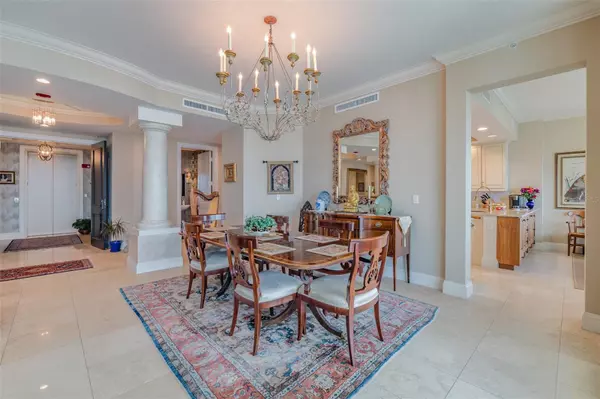3 Beds
4 Baths
2,930 SqFt
3 Beds
4 Baths
2,930 SqFt
Key Details
Property Type Condo
Sub Type Condominium
Listing Status Active
Purchase Type For Sale
Square Footage 2,930 sqft
Price per Sqft $507
Subdivision Bel Mare Ph Ii
MLS Listing ID TB8329579
Bedrooms 3
Full Baths 3
Half Baths 1
HOA Fees $4,235/qua
HOA Y/N Yes
Originating Board Stellar MLS
Year Built 2007
Annual Tax Amount $7,067
Property Description
Location
State FL
County Manatee
Community Bel Mare Ph Ii
Zoning C2
Rooms
Other Rooms Breakfast Room Separate, Den/Library/Office, Formal Dining Room Separate, Inside Utility, Storage Rooms
Interior
Interior Features Accessibility Features, Ceiling Fans(s), Crown Molding, Eat-in Kitchen, Elevator, High Ceilings, In Wall Pest System, Living Room/Dining Room Combo, Open Floorplan, Primary Bedroom Main Floor, Solid Surface Counters, Solid Wood Cabinets, Split Bedroom, Stone Counters, Thermostat, Tray Ceiling(s), Walk-In Closet(s), Window Treatments
Heating Central, Electric
Cooling Central Air
Flooring Carpet
Furnishings Unfurnished
Fireplace false
Appliance Built-In Oven, Cooktop, Dishwasher, Disposal, Dryer, Electric Water Heater, Exhaust Fan, Freezer, Ice Maker, Microwave, Range, Range Hood, Refrigerator, Washer
Laundry Electric Dryer Hookup, Inside, Laundry Room, Same Floor As Condo Unit, Washer Hookup
Exterior
Exterior Feature Balcony, Courtyard, Dog Run, Garden, Irrigation System, Lighting, Other, Outdoor Grill, Outdoor Kitchen, Outdoor Shower, Private Mailbox, Sauna, Sidewalk, Sliding Doors, Storage, Tennis Court(s)
Parking Features Assigned, Circular Driveway, Common, Covered, Deeded, Garage Door Opener, Garage Faces Rear, Ground Level, Guest, Open, Portico, Reserved, Under Building
Garage Spaces 2.0
Fence Fenced, Masonry, Other
Pool Deck, Fiber Optic Lighting, Gunite, Heated, In Ground, Infinity, Lap, Lighting, Outside Bath Access, Salt Water, Tile
Community Features Association Recreation - Owned, Buyer Approval Required, Clubhouse, Community Mailbox, Deed Restrictions, Dog Park, Fitness Center, Gated Community - Guard, Irrigation-Reclaimed Water, No Truck/RV/Motorcycle Parking, Park, Pool, Restaurant, Sidewalks
Utilities Available BB/HS Internet Available, Cable Available, Cable Connected, Electricity Available, Electricity Connected, Fire Hydrant, Natural Gas Available, Phone Available, Public, Sewer Available, Sewer Connected, Sprinkler Recycled, Street Lights, Underground Utilities, Water Available, Water Connected
Amenities Available Basketball Court, Clubhouse, Elevator(s), Fitness Center, Gated, Lobby Key Required, Pickleball Court(s), Pool, Recreation Facilities, Security, Spa/Hot Tub, Storage, Trail(s), Vehicle Restrictions
Waterfront Description Brackish Water,Lagoon,Marina,Pond,River Front
View Y/N Yes
Water Access Yes
Water Access Desc Gulf/Ocean to Bay,Marina,River
View Water
Roof Type Built-Up,Concrete,Membrane
Porch Covered, Patio
Attached Garage true
Garage true
Private Pool Yes
Building
Lot Description Landscaped, Near Marina, Private, Sidewalk, Paved
Story 1
Entry Level One
Foundation Block, Concrete Perimeter, Pillar/Post/Pier, Slab
Builder Name Corvus International
Sewer Public Sewer
Water Public
Architectural Style Coastal, Elevated, Florida
Structure Type Brick,Concrete,Stucco
New Construction false
Others
Pets Allowed Breed Restrictions, Cats OK, Dogs OK, Number Limit, Size Limit
HOA Fee Include Common Area Taxes,Pool,Escrow Reserves Fund,Fidelity Bond,Gas,Maintenance Structure,Maintenance Grounds,Management,Pest Control,Private Road,Recreational Facilities,Security,Sewer,Trash,Water
Senior Community No
Pet Size Medium (36-60 Lbs.)
Ownership Condominium
Monthly Total Fees $1, 411
Acceptable Financing Cash, Conventional, VA Loan
Membership Fee Required Required
Listing Terms Cash, Conventional, VA Loan
Num of Pet 2
Special Listing Condition None

"My job is to find and attract mastery-based agents to the office, protect the culture, and make sure everyone is happy! "






