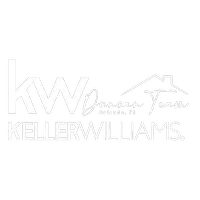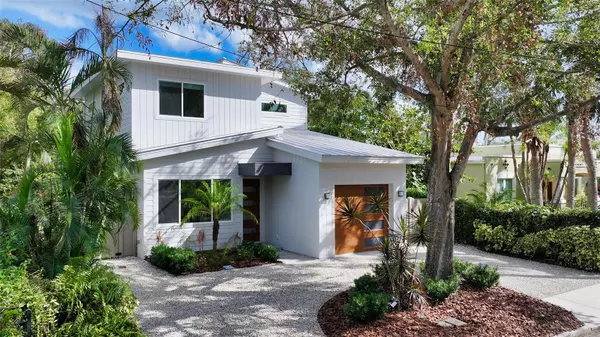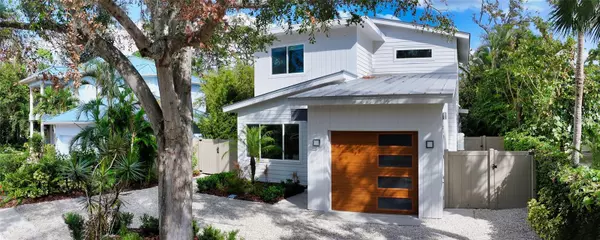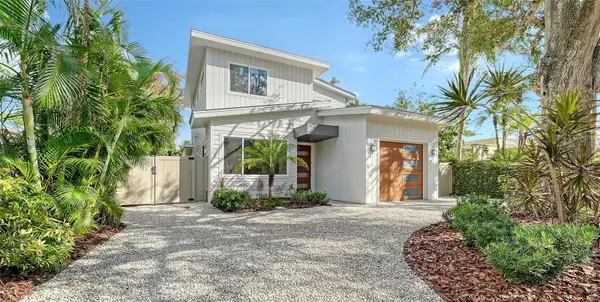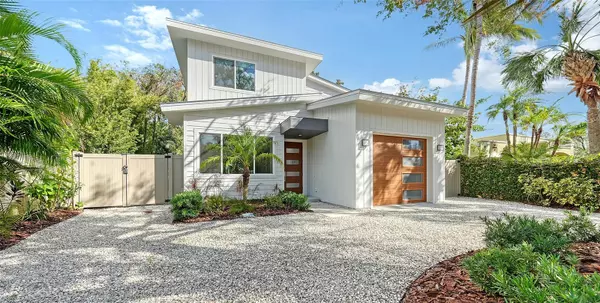3 Beds
4 Baths
2,215 SqFt
3 Beds
4 Baths
2,215 SqFt
Key Details
Property Type Single Family Home
Sub Type Single Family Residence
Listing Status Pending
Purchase Type For Sale
Square Footage 2,215 sqft
Price per Sqft $948
Subdivision Bungalow Hill
MLS Listing ID A4634012
Bedrooms 3
Full Baths 3
Half Baths 1
Construction Status Inspections
HOA Y/N No
Originating Board Stellar MLS
Year Built 2019
Annual Tax Amount $16,047
Lot Size 6,969 Sqft
Acres 0.16
Property Description
Location
State FL
County Sarasota
Community Bungalow Hill
Zoning RSF2
Rooms
Other Rooms Den/Library/Office, Inside Utility
Interior
Interior Features Built-in Features, Ceiling Fans(s), Dry Bar, Eat-in Kitchen, High Ceilings, Kitchen/Family Room Combo, Living Room/Dining Room Combo, Open Floorplan, Primary Bedroom Main Floor, Skylight(s), Solid Wood Cabinets, Split Bedroom, Stone Counters, Thermostat, Walk-In Closet(s), Window Treatments
Heating Central
Cooling Central Air
Flooring Luxury Vinyl
Furnishings Unfurnished
Fireplace false
Appliance Built-In Oven, Convection Oven, Cooktop, Dishwasher, Disposal, Dryer, Freezer, Microwave, Range, Range Hood, Refrigerator, Washer
Laundry Inside, Laundry Room
Exterior
Exterior Feature Balcony, Irrigation System, Lighting, Outdoor Shower, Sliding Doors, Storage
Parking Features Circular Driveway, Driveway, Garage Door Opener
Garage Spaces 1.0
Pool Gunite, Heated, In Ground, Lighting, Salt Water
Utilities Available Electricity Connected, Natural Gas Connected, Public, Sewer Connected, Sprinkler Meter, Water Connected
View Pool, Trees/Woods
Roof Type Metal
Porch Covered, Patio, Rear Porch, Screened
Attached Garage true
Garage true
Private Pool Yes
Building
Lot Description City Limits, Landscaped, Near Public Transit, Private, Paved
Story 2
Entry Level Two
Foundation Stem Wall
Lot Size Range 0 to less than 1/4
Builder Name Jonas Yoder
Sewer Public Sewer
Water Public
Architectural Style Contemporary, Florida
Structure Type Block
New Construction false
Construction Status Inspections
Schools
Elementary Schools Southside Elementary
Middle Schools Brookside Middle
High Schools Sarasota High
Others
Pets Allowed Yes
Senior Community No
Ownership Fee Simple
Special Listing Condition None

"My job is to find and attract mastery-based agents to the office, protect the culture, and make sure everyone is happy! "
