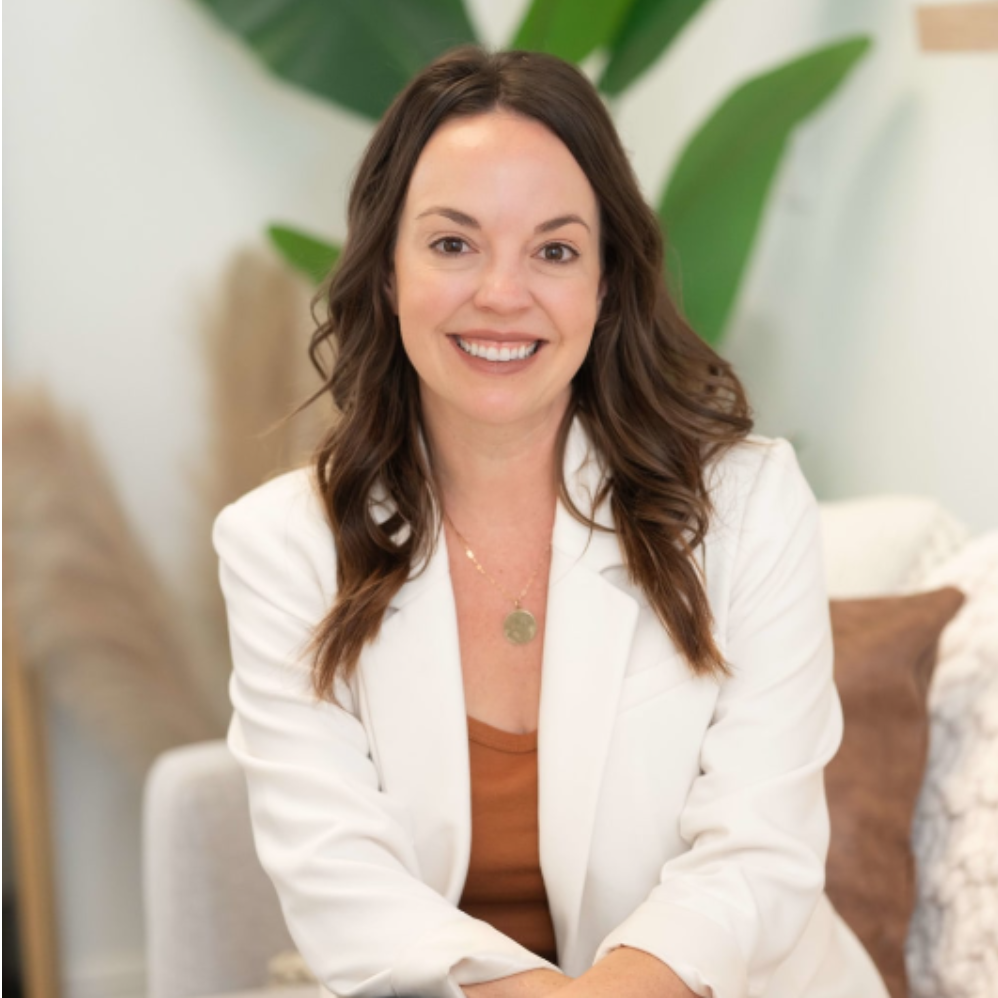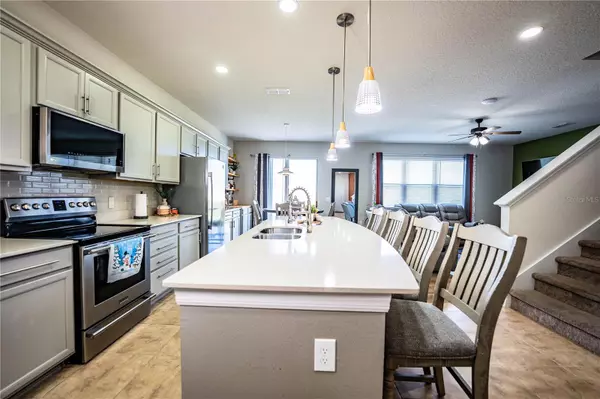
Bought with
4 Beds
3 Baths
2,612 SqFt
4 Beds
3 Baths
2,612 SqFt
Key Details
Property Type Single Family Home
Sub Type Single Family Residence
Listing Status Active
Purchase Type For Sale
Square Footage 2,612 sqft
Price per Sqft $170
Subdivision Fountain Park Ph 3
MLS Listing ID L4956744
Bedrooms 4
Full Baths 3
Construction Status Completed
HOA Fees $714/ann
HOA Y/N Yes
Annual Recurring Fee 714.0
Year Built 2020
Annual Tax Amount $3,662
Lot Size 6,969 Sqft
Acres 0.16
Property Sub-Type Single Family Residence
Source Stellar MLS
Property Description
The kitchen opens to two spacious living areas and a dinette, creating the perfect layout for gatherings or relaxing evenings. Sliding glass doors lead to the fenced backyard featuring an impressive 11' x 40' concrete lanai — ideal for outdoor dining, play, or entertaining.
A first-floor bedroom with a nearby full bathroom (equipped with a walk-in shower) offers flexibility for guests or multi-generational living. Upstairs, you'll find a generous loft area perfect for a TV room, study, or home office. The spacious primary suite includes double walk-in closets and a luxurious en-suite bathroom with dual vanities and a walk-in shower. Two additional bedrooms and another full bathroom complete the second floor.
This community is conveniently located near major highways and roadways, providing easy access to Disney and Orlando to the east, and Tampa's attractions and beautiful Gulf beaches to the west. Enjoy the benefits of Lakeland living with access to Berkeley Charter School and several nearby private schools.
Call today to schedule your private showing of this beautiful home!
Location
State FL
County Polk
Community Fountain Park Ph 3
Area 33868 - Polk City
Rooms
Other Rooms Inside Utility
Interior
Interior Features Ceiling Fans(s), PrimaryBedroom Upstairs, Solid Surface Counters, Solid Wood Cabinets, Split Bedroom, Stone Counters, Walk-In Closet(s)
Heating Central, Electric
Cooling Central Air
Flooring Laminate, Tile
Fireplace false
Appliance Dishwasher, Electric Water Heater, Microwave, Range, Refrigerator
Laundry Inside
Exterior
Exterior Feature Sidewalk, Sliding Doors
Garage Spaces 2.0
Fence Vinyl
Community Features Sidewalks
Utilities Available Cable Available, Public
Amenities Available Fence Restrictions
Roof Type Shingle
Porch Patio
Attached Garage true
Garage true
Private Pool No
Building
Lot Description Landscaped, Sidewalk, Paved
Story 2
Entry Level Two
Foundation Block
Lot Size Range 0 to less than 1/4
Builder Name Centex Homes
Sewer Public Sewer
Water Public
Architectural Style Florida
Structure Type Block,Frame
New Construction false
Construction Status Completed
Others
Pets Allowed Yes
Senior Community No
Ownership Fee Simple
Monthly Total Fees $59
Acceptable Financing Cash, Conventional, FHA, VA Loan
Membership Fee Required Required
Listing Terms Cash, Conventional, FHA, VA Loan
Special Listing Condition None
Virtual Tour https://www.propertypanorama.com/instaview/stellar/L4956744

GET MORE INFORMATION







