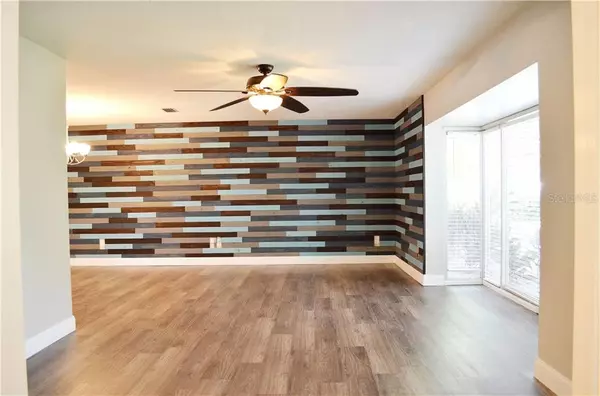$395,000
For more information regarding the value of a property, please contact us for a free consultation.
3 Beds
2 Baths
2,005 SqFt
SOLD DATE : 12/12/2019
Key Details
Property Type Single Family Home
Sub Type Single Family Residence
Listing Status Sold
Purchase Type For Sale
Square Footage 2,005 sqft
Price per Sqft $187
Subdivision Oak Park Estates
MLS Listing ID U8064442
Sold Date 12/12/19
Bedrooms 3
Full Baths 2
Construction Status Inspections
HOA Y/N No
Year Built 1963
Annual Tax Amount $5,310
Lot Size 0.330 Acres
Acres 0.33
Lot Dimensions 101x142
Property Description
HONEY STOP THE CAR!! Welcome to Oak Park Estates, located in the heart of Clearwater. This Three-bedroom, Two-bathroom, Two car garage home features; A corner lot with beautiful mature landscaping, an enclosed pool, just under half an acre of land, with RV/Boat parking, a circular drive, and numerous updates. Walk into your new home to be greeted with an abundance of light and views from every window. Additional updates include; Beautifully resurfaced pool deck, Screen enclosure, Luxurious Vinyl plank flooring, Fully remodeled Kitchen/Baths, New appliances, Newer roof (2010), Newer water heater (2015), and a Newly refinished garage. This move-in ready home has been meticulously cared for and is ready just in time for the Holidays! Don’t miss out on the opportunity to entertain your family while enjoying a drink from your outdoor bar, taking in the views from the pool, or even relaxing in bed with an Atrium view.
SCHEDULE YOUR PRIVATE SHOWING TODAY!
Location
State FL
County Pinellas
Community Oak Park Estates
Zoning R-1
Direction N
Interior
Interior Features Ceiling Fans(s), Open Floorplan, Split Bedroom, Thermostat, Walk-In Closet(s), Window Treatments
Heating Central, Electric
Cooling Central Air
Flooring Tile, Vinyl
Fireplace false
Appliance Dishwasher, Disposal, Dryer, Electric Water Heater, Ice Maker, Microwave, Range, Refrigerator, Washer
Laundry Inside, Laundry Room
Exterior
Exterior Feature Fence, Lighting, Rain Gutters, Sliding Doors
Garage Boat, Circular Driveway, Garage Door Opener
Garage Spaces 2.0
Pool In Ground, Lighting, Salt Water, Screen Enclosure
Utilities Available Cable Connected, Electricity Connected, Sewer Connected
Waterfront false
View Y/N 1
View Trees/Woods, Water
Roof Type Shingle
Porch Patio, Screened
Attached Garage true
Garage true
Private Pool Yes
Building
Lot Description Corner Lot, Flood Insurance Required
Story 1
Entry Level One
Foundation Slab
Lot Size Range 1/4 Acre to 21779 Sq. Ft.
Sewer Public Sewer
Water Public
Architectural Style Ranch
Structure Type Stucco
New Construction false
Construction Status Inspections
Schools
Elementary Schools Belcher Elementary-Pn
Middle Schools Oak Grove Middle-Pn
High Schools Largo High-Pn
Others
Senior Community No
Ownership Fee Simple
Acceptable Financing Cash, Conventional, VA Loan
Listing Terms Cash, Conventional, VA Loan
Special Listing Condition None
Read Less Info
Want to know what your home might be worth? Contact us for a FREE valuation!

Our team is ready to help you sell your home for the highest possible price ASAP

© 2024 My Florida Regional MLS DBA Stellar MLS. All Rights Reserved.
Bought with KELLER WILLIAMS TAMPA CENTRAL

"My job is to find and attract mastery-based agents to the office, protect the culture, and make sure everyone is happy! "






