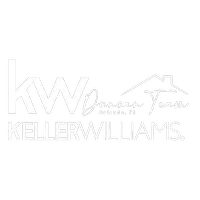$714,900
For more information regarding the value of a property, please contact us for a free consultation.
3 Beds
3 Baths
1,607 SqFt
SOLD DATE : 12/28/2021
Key Details
Property Type Single Family Home
Sub Type Single Family Residence
Listing Status Sold
Purchase Type For Sale
Square Footage 1,607 sqft
Price per Sqft $444
Subdivision Madeira Manor
MLS Listing ID U8139994
Sold Date 12/28/21
Bedrooms 3
Full Baths 2
Half Baths 1
Construction Status Inspections
HOA Y/N No
Year Built 1947
Annual Tax Amount $1,059
Lot Size 4,791 Sqft
Acres 0.11
Lot Dimensions 42x96
Property Description
Every inch of this Madeira Beach home has been renovated and redesigned with functionality and luxury in mind. The home welcomes you with a large paver driveway and patio for outdoor relaxing and entertaining. Inside the impact rated, low emission door and windows, the home opens up into a bright open floorplan. The highlight of the great room is the electric fireplace with custom stone tiling. The room opens into the kitchen which features wood cabinets, Quartz countertops and new Samsung appliances. Nearby is an indoor laundry room with custom cabinets. Waterproof, luxury vinyl plank flooring runs throughout the home. The master bedroom offers a walk-in closet, wood burning fireplace with tile surround and ensuite bathroom with large walk-in shower and dual sink vanity with Carrera countertop. The other bedrooms share a Jack-and-Jill bathroom. Guests can use the half bath with a feature tile wall. New attic insulation and new 7-unit mini-split HVAC will keep the home cool and running efficiently. Unseen upgrades include new plumbing, water heater, electrical wiring throughout, new drywall, and interior doors. New landscaping features Florida friendly plants and the new St Augustine sod is maintenance free with a new irrigation system utilizing reclaimed water. This home is beautiful, turn-key and just one block to the beach. Schedule your private showing today.
Location
State FL
County Pinellas
Community Madeira Manor
Rooms
Other Rooms Inside Utility, Storage Rooms
Interior
Interior Features Ceiling Fans(s), Eat-in Kitchen, Master Bedroom Main Floor, Open Floorplan, Solid Wood Cabinets, Stone Counters, Walk-In Closet(s)
Heating Electric, Wall Units / Window Unit
Cooling Mini-Split Unit(s), Wall/Window Unit(s)
Flooring Tile, Vinyl
Fireplaces Type Electric, Family Room, Master Bedroom, Non Wood Burning, Wood Burning
Furnishings Unfurnished
Fireplace true
Appliance Cooktop, Dishwasher, Disposal, Electric Water Heater, Freezer, Range, Refrigerator
Laundry Inside, Laundry Room
Exterior
Exterior Feature Lighting, Storage
Parking Features Driveway, Off Street, On Street, Parking Pad
Utilities Available Cable Available, Electricity Connected, Fire Hydrant, Phone Available, Public, Sewer Connected, Street Lights, Water Connected
Roof Type Built-Up
Garage false
Private Pool No
Building
Lot Description Corner Lot, Flood Insurance Required, FloodZone, City Limits, Near Public Transit, Paved
Story 1
Entry Level One
Foundation Slab
Lot Size Range 0 to less than 1/4
Sewer Public Sewer
Water Public
Architectural Style Florida, Mid-Century Modern
Structure Type Block,Stucco
New Construction false
Construction Status Inspections
Schools
Elementary Schools Orange Grove Elementary-Pn
Middle Schools Seminole Middle-Pn
High Schools Seminole High-Pn
Others
Pets Allowed Yes
Senior Community No
Ownership Fee Simple
Acceptable Financing Cash, Conventional
Membership Fee Required None
Listing Terms Cash, Conventional
Special Listing Condition None
Read Less Info
Want to know what your home might be worth? Contact us for a FREE valuation!

Our team is ready to help you sell your home for the highest possible price ASAP

© 2025 My Florida Regional MLS DBA Stellar MLS. All Rights Reserved.
Bought with ROBERT SLACK LLC
"My job is to find and attract mastery-based agents to the office, protect the culture, and make sure everyone is happy! "






