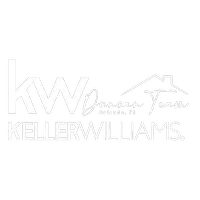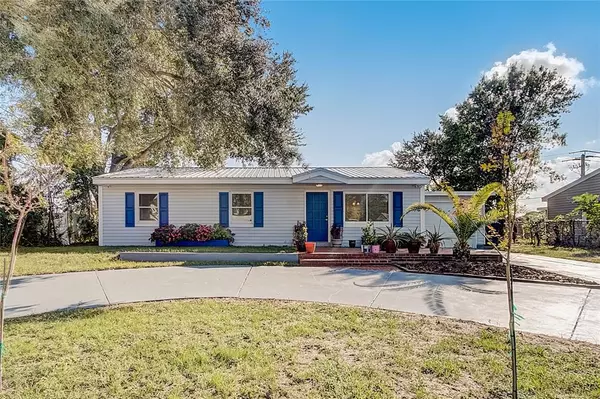$299,900
For more information regarding the value of a property, please contact us for a free consultation.
4 Beds
2 Baths
1,954 SqFt
SOLD DATE : 01/11/2023
Key Details
Property Type Single Family Home
Sub Type Single Family Residence
Listing Status Sold
Purchase Type For Sale
Square Footage 1,954 sqft
Price per Sqft $148
Subdivision Bougainvillea Resub
MLS Listing ID O6070594
Sold Date 01/11/23
Bedrooms 4
Full Baths 2
Construction Status Appraisal,Financing,Inspections
HOA Y/N No
Originating Board Stellar MLS
Year Built 1952
Annual Tax Amount $2,186
Lot Size 7,405 Sqft
Acres 0.17
Lot Dimensions 75x100
Property Description
Completely renovated and updated, this mid-century home feels NEW! The floor plan provides 4 bedrooms, 2 full bathrooms, and a 1-car oversized garage. The primary suite has a 9'x7' walk-in closet and an even larger dressing room (or 2nd closet, home office, anything!). The bedrooms are organized in a split plan arrangement, and one of the secondary bedrooms has a connected bonus room and direct access to a full bathroom. A full remodel was done approximately 2 years ago and additional improvements were completed by the current seller. Replumb, metal roof update, insulation & duct work, updated electrical wiring/panel, carport/garage conversion, updated tile for floors & showers, updated bathrooms & kitchen, 2022 new sod & reseal driveway/patio, 2022 premium kitchen appliances, 2020 water heater, 2020 A/C (there are 2 A/C's, 1 was updated). This property is tucked behind Titus Landing, a premier shopping center that offers entertainment, retail & restaurants. Bonus: it's approximately a quarter mile to the Indian River where the sun greets the sky each morning and rockets are launched to the moon. This neighborhood has no HOA so bring your jet skis, kayaks & boats for the riverside launch areas nearby, and of course the beaches!!! Discover the benefits of Florida living. Come see your new home!
Location
State FL
County Brevard
Community Bougainvillea Resub
Zoning R1B
Rooms
Other Rooms Bonus Room, Great Room, Inside Utility
Interior
Interior Features Ceiling Fans(s), Eat-in Kitchen, High Ceilings, Living Room/Dining Room Combo, Open Floorplan, Solid Surface Counters, Split Bedroom, Stone Counters, Thermostat, Walk-In Closet(s), Window Treatments
Heating Central, Electric, Heat Pump
Cooling Central Air, Zoned
Flooring Ceramic Tile
Fireplace false
Appliance Dishwasher, Disposal, Electric Water Heater, Microwave, Range, Refrigerator
Laundry Inside, Laundry Room
Exterior
Exterior Feature Lighting, Sliding Doors
Parking Features Curb Parking, Driveway, Garage Door Opener, Guest, Off Street, On Street, Open, Oversized, Parking Pad
Garage Spaces 1.0
Fence Fenced, Wood
Utilities Available BB/HS Internet Available, Cable Available, Cable Connected, Electricity Available, Electricity Connected, Public, Sewer Available, Sewer Connected, Water Available, Water Connected
Roof Type Metal
Attached Garage true
Garage true
Private Pool No
Building
Story 1
Entry Level One
Foundation Slab
Lot Size Range 0 to less than 1/4
Sewer Public Sewer
Water Public
Architectural Style Mid-Century Modern
Structure Type Block, Vinyl Siding
New Construction false
Construction Status Appraisal,Financing,Inspections
Others
Pets Allowed Yes
Senior Community No
Ownership Fee Simple
Acceptable Financing Cash, Conventional, FHA, VA Loan
Listing Terms Cash, Conventional, FHA, VA Loan
Special Listing Condition None
Read Less Info
Want to know what your home might be worth? Contact us for a FREE valuation!

Our team is ready to help you sell your home for the highest possible price ASAP

© 2025 My Florida Regional MLS DBA Stellar MLS. All Rights Reserved.
Bought with STELLAR NON-MEMBER OFFICE
"My job is to find and attract mastery-based agents to the office, protect the culture, and make sure everyone is happy! "






