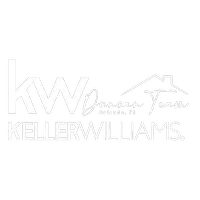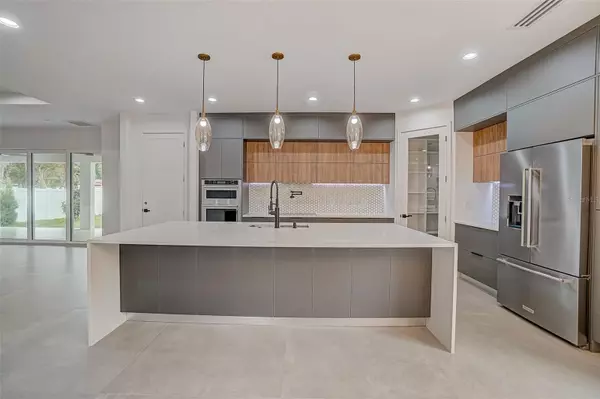$1,149,900
For more information regarding the value of a property, please contact us for a free consultation.
4 Beds
5 Baths
3,542 SqFt
SOLD DATE : 05/09/2024
Key Details
Property Type Single Family Home
Sub Type Single Family Residence
Listing Status Sold
Purchase Type For Sale
Square Footage 3,542 sqft
Price per Sqft $310
Subdivision Hillsborough River Estates
MLS Listing ID T3484725
Sold Date 05/09/24
Bedrooms 4
Full Baths 4
Half Baths 1
Construction Status Appraisal,Inspections
HOA Y/N No
Originating Board Stellar MLS
Year Built 2023
Annual Tax Amount $1,099
Lot Size 7,405 Sqft
Acres 0.17
Lot Dimensions 65X120
Property Description
Welcome to 801 W Sligh Ave home! This brand-new, meticulously designed two-story residence offers the perfect blend of modern luxury and comfortable living. With 4 spacious bedrooms + 4.5 bathrooms + a Home Office + Gym, a two-car garage, and an in-law suite, this property provides everything you need for a comfortable and stylish lifestyle.
As you step inside, you'll be greeted by a grand and inviting foyer, setting the tone for the entire house. The open-concept living area seamlessly connects the living room, dining area, and the gourmet kitchen. High-end finishes, top-of-the-line appliances, and an expansive island make this kitchen a chef's delight. The adjacent dining area offers the perfect space for family gatherings and entertaining.
For those who work from home or need a quiet space to focus, the dedicated office provides the ideal environment with ample natural light and privacy.
The spacious gym area allows you to stay fit and healthy without ever leaving the comfort of your home. Whether you're into cardio workouts, strength training, or yoga, this space has it all.
The four generously sized bedrooms provide plenty of room for your family and guests.
The in-law suite is a fantastic addition, offering a separate living space for extended family or guests. It includes a bedroom, bathroom, a kitchenette, and a cozy living area.
In addition to all these interior features, the house also boasts a two-car garage for your convenience.
This home is not just a house; it's a lifestyle. From its modern design to its versatile spaces and luxurious amenities, it's a place where you can create lasting memories with loved ones. Don't miss the opportunity to make this incredible property your forever home.
Contact us today to schedule a viewing and experience the beauty and functionality of this exceptional residence firsthand. Your new home awaits!
Location
State FL
County Hillsborough
Community Hillsborough River Estates
Zoning RS-60
Interior
Interior Features Ceiling Fans(s), Open Floorplan
Heating Central
Cooling Central Air
Flooring Laminate, Tile
Fireplace true
Appliance Bar Fridge, Built-In Oven, Cooktop, Dishwasher, Disposal, Dryer, Electric Water Heater, Refrigerator, Washer
Exterior
Exterior Feature Garden, Other
Garage Spaces 2.0
Utilities Available Public
Roof Type Shingle
Attached Garage false
Garage true
Private Pool No
Building
Entry Level Two
Foundation Slab
Lot Size Range 0 to less than 1/4
Sewer Public Sewer
Water Public
Structure Type Block,Stucco
New Construction true
Construction Status Appraisal,Inspections
Schools
Elementary Schools Oak Grove Elem
Middle Schools Memorial-Hb
High Schools Chamberlain-Hb
Others
Senior Community No
Ownership Fee Simple
Acceptable Financing Cash, Conventional
Listing Terms Cash, Conventional
Special Listing Condition None
Read Less Info
Want to know what your home might be worth? Contact us for a FREE valuation!

Our team is ready to help you sell your home for the highest possible price ASAP

© 2025 My Florida Regional MLS DBA Stellar MLS. All Rights Reserved.
Bought with WEICHERT REALTORS EXCLUSIVE PROPERTIES
"My job is to find and attract mastery-based agents to the office, protect the culture, and make sure everyone is happy! "






