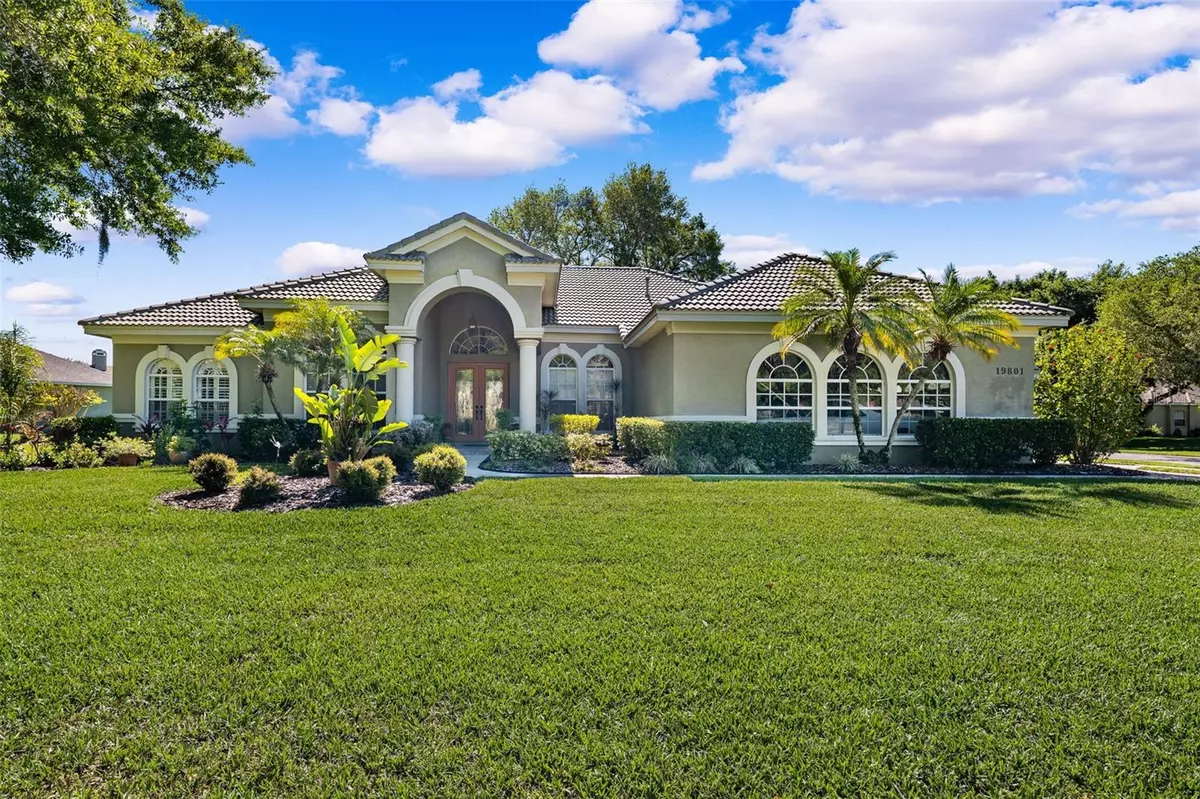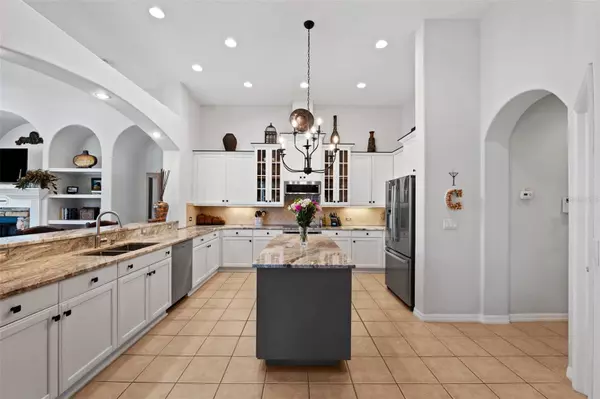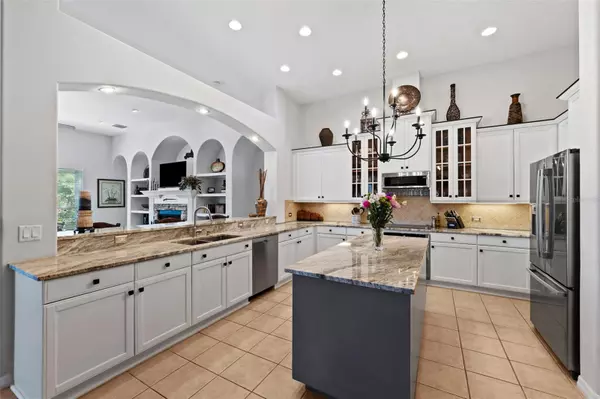$975,000
For more information regarding the value of a property, please contact us for a free consultation.
4 Beds
4 Baths
3,535 SqFt
SOLD DATE : 05/31/2024
Key Details
Property Type Single Family Home
Sub Type Single Family Residence
Listing Status Sold
Purchase Type For Sale
Square Footage 3,535 sqft
Price per Sqft $265
Subdivision Lakes Of Wellington Ph I
MLS Listing ID W7863481
Sold Date 05/31/24
Bedrooms 4
Full Baths 3
Half Baths 1
HOA Fees $246/qua
HOA Y/N Yes
Originating Board Stellar MLS
Year Built 2001
Annual Tax Amount $7,931
Lot Size 0.520 Acres
Acres 0.52
Property Description
Nestled Within the Picturesque Lakes of Wellington Community in Lutz, Florida, This Stunning POOL Home Offers a Haven of Comfort and Elegance. Boasting 4 BED / 3.5 BATH / OFFICE / 3 CAR GARAGE, This Executive Style Residence is Designed for Luxurious Living. Sunlight Streams Through an Abundance of Windows, Illuminating the Spacious Formal Living Room and Dining Area Upon Entry. The Main Living Area has been Modernized with a Updated Gourmet Kitchen Adorned with Two Tone Wood Cabinets, Exquisite Marble Countertops, Newer Stainless Steel Appliances, and a Separate Island, Breakfast Bar, and Designer Light Fixtures. A Casual Dining Nook Complements the Kitchen, While a Spacious Living Room Beckons With a Gas Fireplace, Ideal for Cozy Evenings. The Triple Split Floor Plan Ensures Privacy, With the Expansive Primary Bedroom Offering a Serene Retreat Complete With a Luxurious Newly Renovated En-Suite Bathroom Boasting Marble Tiles, Dual Quartz Top Vanities, a Garden Tub, and a Lavish Stand Alone Shower, As Well as a Spacious Walk-In Closet with Custom Built Ins. The Floorplan Includes a Office Near the Entry of the Home, Two Secondary Bedrooms, with a Shared Hall Bath, and 4th Bedroom with Hall Accessible Bath (doubles as a Pool Bath). Step Outside Through Massive Pocket Sliding Glass Doors to Discover a Covered Back Patio Overlooking a Resort-Style Pool with a Jacuzzi and Waterfall Feature, All Screened in for Year-Round Enjoyment. Notable Features: Newer Appliances, Water Softener, Updated Hot Water Heater, New Pool Pump, Coveted Tile Roof, Wired with a External Generator Plug, and So Much More! The Community Amenities Include a Park with a Playground, Basketball, and Tennis Courts. Conveniently Located Near US 41 and I-275, This Home Offers Effortless Access to Tampa, Clearwater, St. Petersburg, Local Beaches, and a Plethora of Entertainment Options. Experience the Epitome of Florida Living in this Exquisite Residence - You Don't Want to Miss Out on Making This Home Yours!
Location
State FL
County Hillsborough
Community Lakes Of Wellington Ph I
Zoning PD
Interior
Interior Features Built-in Features, Ceiling Fans(s), Eat-in Kitchen, High Ceilings, Primary Bedroom Main Floor, Split Bedroom, Stone Counters, Thermostat, Walk-In Closet(s)
Heating Central, Electric
Cooling Central Air, Zoned
Flooring Carpet, Ceramic Tile, Concrete, Tile
Fireplaces Type Living Room, Wood Burning
Furnishings Negotiable
Fireplace true
Appliance Cooktop, Dishwasher, Disposal, Microwave, Range, Refrigerator
Laundry Inside, Laundry Room
Exterior
Exterior Feature French Doors, Garden, Lighting, Private Mailbox, Rain Gutters, Sidewalk, Sliding Doors
Parking Features Driveway, Garage Faces Side
Garage Spaces 3.0
Pool Gunite, Heated, In Ground, Pool Sweep, Screen Enclosure
Community Features Park, Playground, Sidewalks, Tennis Courts
Utilities Available BB/HS Internet Available, Cable Available, Cable Connected, Electricity Available, Electricity Connected, Water Available, Water Connected
Amenities Available Park, Playground, Recreation Facilities, Tennis Court(s), Trail(s)
Water Access 1
Water Access Desc Lake
Roof Type Tile
Porch Covered, Enclosed, Front Porch, Patio, Rear Porch, Screened
Attached Garage true
Garage true
Private Pool Yes
Building
Entry Level One
Foundation Slab
Lot Size Range 1/2 to less than 1
Sewer Septic Tank
Water See Remarks, Well
Architectural Style Florida
Structure Type Block
New Construction false
Schools
Elementary Schools Lutz-Hb
Middle Schools Liberty-Hb
High Schools Freedom-Hb
Others
Pets Allowed Yes
HOA Fee Include Recreational Facilities,Water
Senior Community No
Ownership Fee Simple
Monthly Total Fees $246
Acceptable Financing Cash, Conventional, FHA, VA Loan
Membership Fee Required Required
Listing Terms Cash, Conventional, FHA, VA Loan
Special Listing Condition None
Read Less Info
Want to know what your home might be worth? Contact us for a FREE valuation!

Our team is ready to help you sell your home for the highest possible price ASAP

© 2025 My Florida Regional MLS DBA Stellar MLS. All Rights Reserved.
Bought with SIGNATURE REALTY ASSOCIATES
"My job is to find and attract mastery-based agents to the office, protect the culture, and make sure everyone is happy! "






