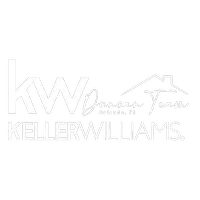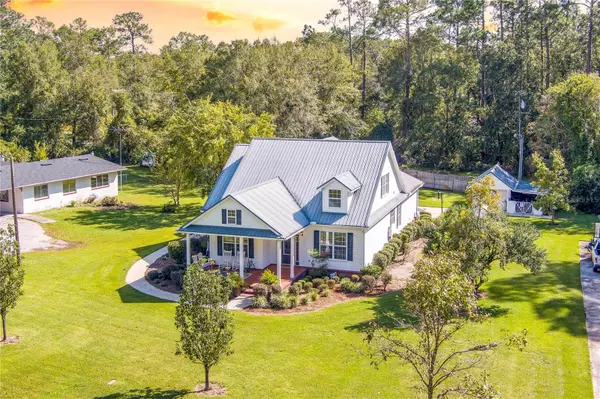$449,900
For more information regarding the value of a property, please contact us for a free consultation.
4 Beds
3 Baths
2,721 SqFt
SOLD DATE : 06/17/2024
Key Details
Property Type Single Family Home
Sub Type Single Family Residence
Listing Status Sold
Purchase Type For Sale
Square Footage 2,721 sqft
Price per Sqft $165
Subdivision Metes And Bounds
MLS Listing ID GC516917
Sold Date 06/17/24
Bedrooms 4
Full Baths 2
Half Baths 1
HOA Y/N No
Originating Board Stellar MLS
Year Built 2006
Annual Tax Amount $1,200
Lot Size 0.560 Acres
Acres 0.56
Property Description
Welcome home to this 3/2.5+office+MASSIVE bonus room that has it all! Custom built and meticulously maintained by the current owners, nothing was left undone to create the perfect blend of luxury and comfort. Elegance abounds the moment you enter - from 10ft ceilings throughout, hardwood floors, crown molding, abundant recessed lighting, intricately designed wood cabinet built ins, and more! The split floor plan is perfect for entertaining, and the oversized encased windows allow natural light to flood in every room in the home. Best of all, the upstairs boasts an over 600SqFt bonus room with endless possibilities, coupled with a separate office and storage room. You'll love the thoughtfully placed hidden storage throughout the home, and the 2x6 construction and Icynene insulation creates for the most sturdy, energy efficient home you could ask for. Stepping outside, enjoy morning coffee on your front porch, grill with friends on your side covered patio with a mini kitchen, or watch your fur babies run free in your large front yard. Wrapped in hardiboard and built to match the home, the aesthetically pleasing 200SqFt shed and 220SqFt lean-to boasts plenty of room to store all your tools and outside belongings, allowing you to actually park in your 2-car garage. The matured, carefully manicured landscaping surrounds the entire home, and is powered by an irrigation system with its own well to create easy, cost friendly maintenance. The prime location is 5 minutes from all the restaurants and stores Starke offers, and centrally located directly between Gainesville and Jacksonville. This home not only provides a new place to live, but truly a new and improved lifestyle! Call today to schedule your showing.
Location
State FL
County Bradford
Community Metes And Bounds
Zoning RESI
Interior
Interior Features Built-in Features, Ceiling Fans(s), Crown Molding, High Ceilings, Primary Bedroom Main Floor, Split Bedroom, Thermostat, Walk-In Closet(s), Window Treatments
Heating Central, Electric, Exhaust Fan
Cooling Central Air, Humidity Control
Flooring Carpet, Hardwood, Tile
Fireplace false
Appliance Disposal, Electric Water Heater, Freezer, Ice Maker, Microwave, Range, Refrigerator
Exterior
Exterior Feature Irrigation System, Lighting, Private Mailbox, Rain Gutters, Sidewalk
Parking Features Bath In Garage, Driveway, Garage Door Opener, Golf Cart Garage
Garage Spaces 2.0
Fence Board
Utilities Available Cable Available, Cable Connected, Electricity Available, Fire Hydrant, Phone Available, Propane, Sewer Connected, Sprinkler Well, Underground Utilities, Water Available, Water Connected
Roof Type Metal
Porch Covered, Front Porch, Porch, Side Porch
Attached Garage true
Garage true
Private Pool No
Building
Story 2
Entry Level Two
Foundation Block, Brick/Mortar, Stem Wall
Lot Size Range 1/2 to less than 1
Sewer Public Sewer
Water Public
Structure Type Brick,HardiPlank Type
New Construction false
Others
Senior Community No
Ownership Fee Simple
Acceptable Financing Cash, Conventional, FHA, VA Loan
Listing Terms Cash, Conventional, FHA, VA Loan
Special Listing Condition None
Read Less Info
Want to know what your home might be worth? Contact us for a FREE valuation!

Our team is ready to help you sell your home for the highest possible price ASAP

© 2025 My Florida Regional MLS DBA Stellar MLS. All Rights Reserved.
Bought with FAULKNER REALTY, INC.
"My job is to find and attract mastery-based agents to the office, protect the culture, and make sure everyone is happy! "






