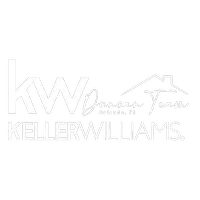$349,990
For more information regarding the value of a property, please contact us for a free consultation.
5 Beds
3 Baths
2,527 SqFt
SOLD DATE : 06/28/2024
Key Details
Property Type Single Family Home
Sub Type Single Family Residence
Listing Status Sold
Purchase Type For Sale
Square Footage 2,527 sqft
Price per Sqft $140
Subdivision Lakes At Lucerne Park Ph 02
MLS Listing ID S5102594
Sold Date 06/28/24
Bedrooms 5
Full Baths 3
HOA Fees $50/mo
HOA Y/N Yes
Originating Board Stellar MLS
Year Built 2017
Annual Tax Amount $2,791
Lot Size 5,227 Sqft
Acres 0.12
Property Description
Stop the car, this home has it all... 5 bedrooms, and 3 full bathrooms, with an office and game room, you will have everything you could ever need. Walk in and your private office is on the right, straight into your open concept kitchen, dining area and family room. Your island has a designer front with mood lighting, upgraded tile backsplash, a large single basin stainless steel sink, with upgraded faucet and sprayer, as well as an osmosis kitchen faucet. Crown molding on the top of the cabinets as well as handles and pulls. Upgraded pendant light, dining and living room light fixtures. Did I mention the great spacious corner pantry.
Under the stairs is your Harry Potter closet. Then you will find the full bathroom and a separate bedroom downstairs. Perfect for those that can't or don't want to climb the stairs.
Walk upstairs into your primary suite with the dual sinks, and large walk in closet. Your laundry closet is conveniently located in the hallway with shelves and cabinet. The upstairs den/game room has a built-in TV and surround. Three additional bedrooms and your additional full bathroom.
Enjoy your outdoor Florida living with your wood deck and fire pit, waiting to tell those stories around the fire pit.
Location
State FL
County Polk
Community Lakes At Lucerne Park Ph 02
Interior
Interior Features Ceiling Fans(s), Crown Molding, Solid Surface Counters, Thermostat, Walk-In Closet(s)
Heating Central, Electric
Cooling Central Air
Flooring Carpet, Ceramic Tile
Fireplace false
Appliance Built-In Oven, Dishwasher, Disposal, Ice Maker, Microwave, Refrigerator
Laundry Inside
Exterior
Exterior Feature Irrigation System
Garage Spaces 2.0
Utilities Available Cable Connected, Electricity Available, Public, Underground Utilities
Roof Type Shingle
Attached Garage true
Garage true
Private Pool No
Building
Story 2
Entry Level Two
Foundation Slab
Lot Size Range 0 to less than 1/4
Sewer Public Sewer
Water Public
Structure Type Block,Stucco
New Construction false
Others
Pets Allowed Yes
Senior Community No
Ownership Fee Simple
Monthly Total Fees $50
Acceptable Financing Cash, Conventional, FHA, VA Loan
Membership Fee Required Required
Listing Terms Cash, Conventional, FHA, VA Loan
Special Listing Condition None
Read Less Info
Want to know what your home might be worth? Contact us for a FREE valuation!

Our team is ready to help you sell your home for the highest possible price ASAP

© 2025 My Florida Regional MLS DBA Stellar MLS. All Rights Reserved.
Bought with STELLAR NON-MEMBER OFFICE
"My job is to find and attract mastery-based agents to the office, protect the culture, and make sure everyone is happy! "






