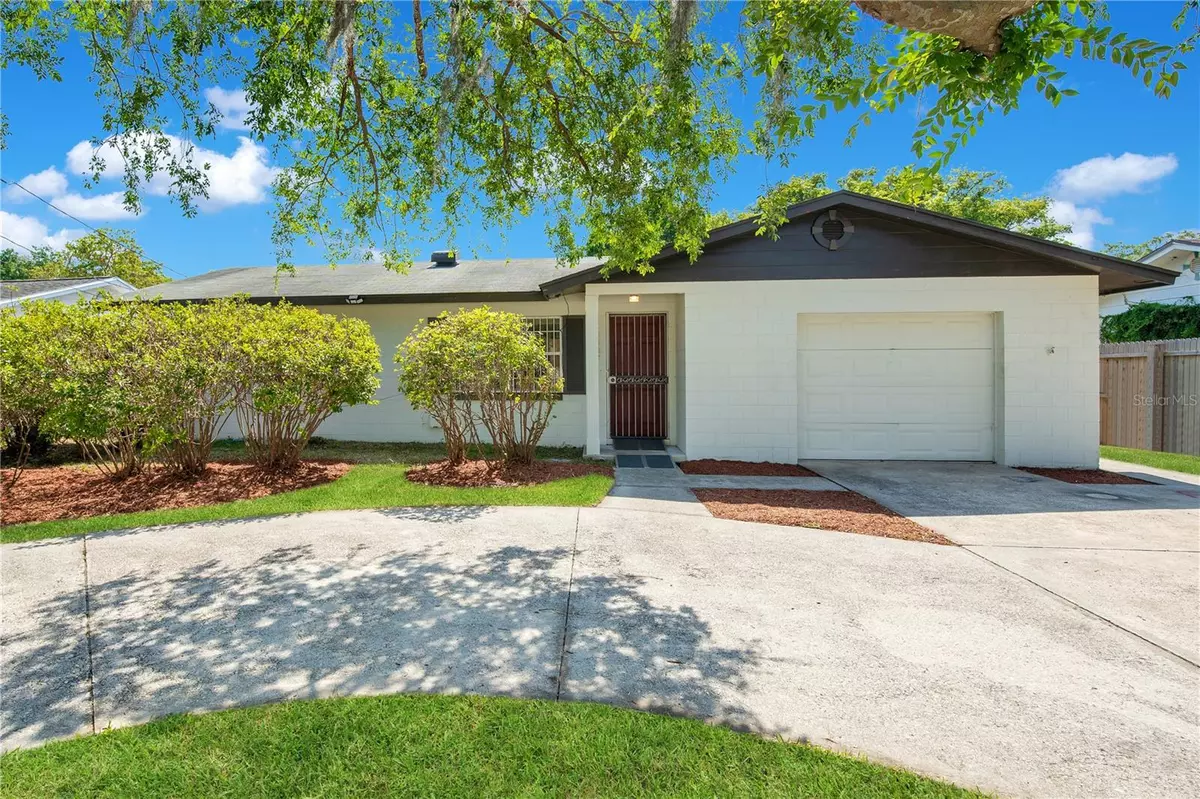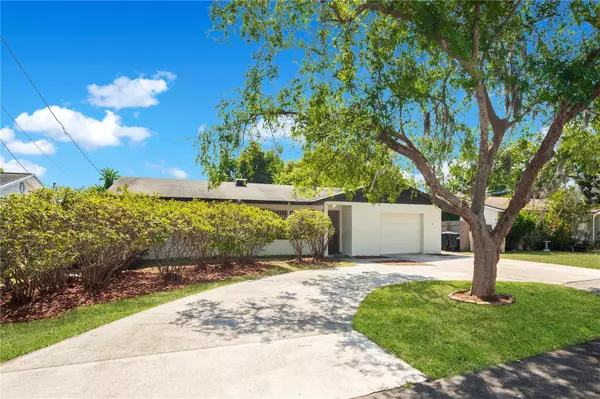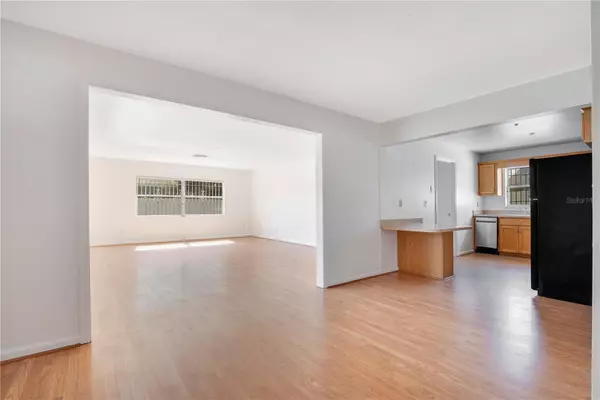$349,900
For more information regarding the value of a property, please contact us for a free consultation.
3 Beds
2 Baths
1,618 SqFt
SOLD DATE : 09/07/2024
Key Details
Property Type Single Family Home
Sub Type Single Family Residence
Listing Status Sold
Purchase Type For Sale
Square Footage 1,618 sqft
Price per Sqft $216
Subdivision Arnold H T Plan Conway
MLS Listing ID O6204034
Sold Date 09/07/24
Bedrooms 3
Full Baths 1
Half Baths 1
HOA Y/N No
Originating Board Stellar MLS
Year Built 1969
Annual Tax Amount $4,886
Lot Size 6,969 Sqft
Acres 0.16
Property Description
Welcome to your vibrant oasis in the heart of Orlando, the city beautiful! Nestled in the accessible neighborhood of Conway, this 3-bedroom, 1.5-bathroom gem boasts over 1600 square feet of delight and a layout with endless possibilities.
Step inside and be greeted by a burst of cheerful energy that flows seamlessly throughout the spacious layout. Imagine cooking up a storm in the updated kitchen, complete with sleek appliances and ample counter space, perfect for entertaining friends and family.
The bright and airy living spaces invite you to kick back and relax or host unforgettable gatherings. With three cozy bedrooms, there's plenty of room for everyone to unwind and recharge. Fully renovated bathrooms provide modern luxury to the space.
But the real magic happens outside! Step into your own private backyard oasis, where the sun dances on the lush greenery and laughter fills the air. Whether you're enjoying a morning cup of coffee on the patio or firing up the grill for a weekend BBQ, this is where memories are made.
And let's talk about location – just moments away from trendy shops, delicious eateries, and vibrant nightlife, there's always something exciting to explore right at your doorstep. Airport, shopping attractions and event spaces are just a hop, skip and a jump away.
Don't miss your chance to experience the best of Orlando living in this exuberant home. Come see it for yourself and start living your dream life today!
Location
State FL
County Orange
Community Arnold H T Plan Conway
Zoning R-1
Rooms
Other Rooms Family Room, Florida Room, Formal Dining Room Separate, Formal Living Room Separate, Great Room
Interior
Interior Features Accessibility Features, Attic Fan, Attic Ventilator, Built-in Features, Eat-in Kitchen, Living Room/Dining Room Combo, Primary Bedroom Main Floor, Solid Wood Cabinets, Thermostat
Heating Central, Electric
Cooling Central Air
Flooring Laminate
Fireplace false
Appliance Built-In Oven, Cooktop, Dishwasher, Disposal, Dryer, Freezer, Microwave, Refrigerator, Washer
Laundry In Garage
Exterior
Exterior Feature Garden, Lighting, Private Mailbox
Parking Features Circular Driveway, Driveway, Garage Door Opener, Off Street
Garage Spaces 1.0
Utilities Available BB/HS Internet Available, Cable Connected, Electricity Connected, Fiber Optics, Phone Available, Public, Street Lights, Water Connected
Roof Type Shingle
Attached Garage true
Garage true
Private Pool No
Building
Lot Description Paved
Entry Level One
Foundation Slab
Lot Size Range 0 to less than 1/4
Sewer Septic Tank
Water Public
Structure Type Block
New Construction false
Schools
Elementary Schools Conway Elem
Middle Schools Conway Middle
High Schools Boone High
Others
Senior Community No
Ownership Fee Simple
Acceptable Financing Cash, Conventional, FHA, VA Loan
Listing Terms Cash, Conventional, FHA, VA Loan
Special Listing Condition None
Read Less Info
Want to know what your home might be worth? Contact us for a FREE valuation!

Our team is ready to help you sell your home for the highest possible price ASAP

© 2025 My Florida Regional MLS DBA Stellar MLS. All Rights Reserved.
Bought with LPT REALTY
"My job is to find and attract mastery-based agents to the office, protect the culture, and make sure everyone is happy! "






