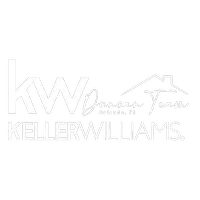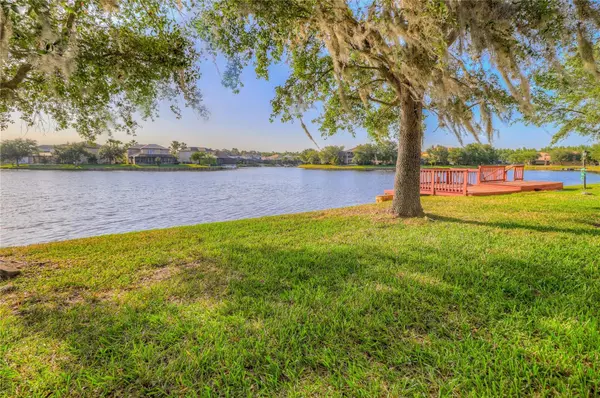$549,900
For more information regarding the value of a property, please contact us for a free consultation.
3 Beds
2 Baths
1,917 SqFt
SOLD DATE : 10/02/2024
Key Details
Property Type Single Family Home
Sub Type Single Family Residence
Listing Status Sold
Purchase Type For Sale
Square Footage 1,917 sqft
Price per Sqft $260
Subdivision Cory Lake Isles Ph 5 Unit 2
MLS Listing ID T3522291
Sold Date 10/02/24
Bedrooms 3
Full Baths 2
Construction Status Financing
HOA Fees $26/ann
HOA Y/N Yes
Originating Board Stellar MLS
Year Built 2006
Annual Tax Amount $7,039
Lot Size 7,840 Sqft
Acres 0.18
Lot Dimensions 51.34x150
Property Description
Beautiful, well-maintained, and one of the few houses on the market with direct lake access and a stunning view of the lake. It has a sought-after 24-hour guarded gate at Cory Lake Isles in New Tampa. With 3 large bedrooms, 2 full bathrooms, no carpets, a tiled roof, and many more upgrades, this home is a must-see! You will notice the breathtaking ski-size lake view through the pocket slide door from the large great room leading to a screened lanai with brick pavers. The kitchen in this elegant home has granite countertops, stainless steel appliances, an eat-in space, 18" tile flooring, 42" maple wood cabinets, a closet pantry, and a breakfast bar. The master bedroom has a walk-in closet and tray ceiling. The master bathroom has a double vanity with maple wood cabinets, a granite countertop, a garden tub, and a separate shower. Resort-style community with pocket parks, pool with slide, sandy beach and beach club, boat dock and ramp, playgrounds, fitness, tennis and basketball courts and so much more. Easy access to I-75, USF, Moffitt Center, VA, Wiregrass Mall, Tampa Premium Outlets, and Nature Trails. CDD included on Taxes.
Location
State FL
County Hillsborough
Community Cory Lake Isles Ph 5 Unit 2
Zoning PD
Interior
Interior Features Ceiling Fans(s), Open Floorplan, Primary Bedroom Main Floor, Solid Wood Cabinets, Split Bedroom, Stone Counters, Thermostat, Walk-In Closet(s)
Heating Central
Cooling Central Air
Flooring Laminate
Furnishings Furnished
Fireplace false
Appliance Dishwasher, Disposal, Dryer, Microwave, Range, Range Hood, Refrigerator, Washer
Laundry Inside, Laundry Room
Exterior
Exterior Feature Irrigation System, Lighting, Sidewalk, Sliding Doors
Parking Features Driveway, Garage Door Opener
Garage Spaces 2.0
Community Features Clubhouse, Deed Restrictions, Fitness Center, Gated Community - Guard, Playground, Pool, Sidewalks
Utilities Available Public
Amenities Available Clubhouse, Fitness Center, Gated, Playground, Pool, Vehicle Restrictions
Waterfront Description Lake
View Water
Roof Type Tile
Porch Covered, Enclosed, Patio, Screened
Attached Garage true
Garage true
Private Pool No
Building
Lot Description Sidewalk, Private
Story 1
Entry Level One
Foundation Slab
Lot Size Range 0 to less than 1/4
Sewer Public Sewer
Water Public
Structure Type Block,Stucco
New Construction false
Construction Status Financing
Schools
Elementary Schools Hunter'S Green-Hb
Middle Schools Benito-Hb
High Schools Wharton-Hb
Others
Pets Allowed Breed Restrictions, Cats OK, Dogs OK
HOA Fee Include Guard - 24 Hour
Senior Community No
Ownership Fee Simple
Monthly Total Fees $52
Acceptable Financing Cash, Conventional, FHA
Membership Fee Required Required
Listing Terms Cash, Conventional, FHA
Special Listing Condition None
Read Less Info
Want to know what your home might be worth? Contact us for a FREE valuation!

Our team is ready to help you sell your home for the highest possible price ASAP

© 2025 My Florida Regional MLS DBA Stellar MLS. All Rights Reserved.
Bought with COMPASS FLORIDA LLC
"My job is to find and attract mastery-based agents to the office, protect the culture, and make sure everyone is happy! "






