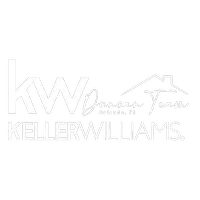$499,999
For more information regarding the value of a property, please contact us for a free consultation.
4 Beds
3 Baths
2,977 SqFt
SOLD DATE : 10/04/2024
Key Details
Property Type Single Family Home
Sub Type Single Family Residence
Listing Status Sold
Purchase Type For Sale
Square Footage 2,977 sqft
Price per Sqft $162
Subdivision Belmont Ph 1A
MLS Listing ID T3543489
Sold Date 10/04/24
Bedrooms 4
Full Baths 2
Half Baths 1
Construction Status Inspections
HOA Fees $13/ann
HOA Y/N Yes
Originating Board Stellar MLS
Year Built 2013
Annual Tax Amount $9,021
Lot Size 8,276 Sqft
Acres 0.19
Property Description
**SOLAR PANELS TO BE PAID OFF BY SELLER WITH AN ACCEPTED CONTRACT** Welcome to your new home, complete with a private oasis in the backyard that promises a beautifully maintained, tranquil retreat for both relaxation and entertaining! Come and see this beautiful 4-bedroom home with 2 flexible rooms (potentially 6 bedrooms), 2.5 bathrooms, and a 3-car garage in the highly desirable Belmont community. Enjoy the beautiful curb appeal with a paver driveway, landscaped lawn, and covered front porch. The grand foyer leads to a versatile formal living room and a stunning great room that connects to a spacious kitchen with stainless steel appliances, granite countertops, a butler pantry, and a large island breakfast bar. The first-floor bedroom is ideal for guests or a home office. The recreation room can serve as a home theater or a 6th bedroom. The owner's suite features a luxurious spa en-suite with a stand-alone tub, walk-in shower, and bright walk-in closet. Outdoor living includes a large screened patio, BBQ pergola, and campfire zone in a private fenced yard. Additional features include plank flooring, thermostat, irrigation, and more. Belmont offers a pool, lap pool, playgrounds, dog park, and sports courts. Conveniently located for commutes to Tampa, nearby beaches, and Orlando theme parks.
Location
State FL
County Hillsborough
Community Belmont Ph 1A
Zoning PD
Rooms
Other Rooms Bonus Room
Interior
Interior Features Built-in Features, Crown Molding, Eat-in Kitchen, Kitchen/Family Room Combo, PrimaryBedroom Upstairs, Stone Counters, Walk-In Closet(s)
Heating Central, Electric
Cooling Central Air
Flooring Tile
Fireplace false
Appliance Disposal, Microwave, Range, Refrigerator
Laundry Laundry Room
Exterior
Exterior Feature Dog Run, Hurricane Shutters, Irrigation System
Garage Spaces 3.0
Fence Fenced, Vinyl
Community Features Deed Restrictions, Dog Park, Playground, Pool, Tennis Courts
Utilities Available Electricity Connected, Solar, Underground Utilities
Amenities Available Playground, Pool, Tennis Court(s)
Roof Type Shingle
Porch Patio, Screened
Attached Garage true
Garage true
Private Pool No
Building
Story 2
Entry Level Two
Foundation Slab
Lot Size Range 0 to less than 1/4
Sewer Public Sewer
Water Public
Structure Type Block,Stucco,Wood Frame
New Construction false
Construction Status Inspections
Others
Pets Allowed Breed Restrictions, Yes
Senior Community No
Ownership Fee Simple
Monthly Total Fees $13
Acceptable Financing Cash, Conventional, FHA, VA Loan
Membership Fee Required Required
Listing Terms Cash, Conventional, FHA, VA Loan
Special Listing Condition None
Read Less Info
Want to know what your home might be worth? Contact us for a FREE valuation!

Our team is ready to help you sell your home for the highest possible price ASAP

© 2025 My Florida Regional MLS DBA Stellar MLS. All Rights Reserved.
Bought with KELLER WILLIAMS SOUTH SHORE
"My job is to find and attract mastery-based agents to the office, protect the culture, and make sure everyone is happy! "






