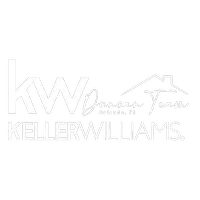$349,900
For more information regarding the value of a property, please contact us for a free consultation.
2 Beds
2 Baths
1,477 SqFt
SOLD DATE : 12/02/2024
Key Details
Property Type Single Family Home
Sub Type Villa
Listing Status Sold
Purchase Type For Sale
Square Footage 1,477 sqft
Price per Sqft $224
Subdivision Villas Of Sabal Trace Ph 2
MLS Listing ID N6132336
Sold Date 12/02/24
Bedrooms 2
Full Baths 2
Construction Status Inspections
HOA Fees $285/qua
HOA Y/N Yes
Originating Board Stellar MLS
Year Built 2006
Annual Tax Amount $2,323
Lot Size 6,534 Sqft
Acres 0.15
Property Description
Welcome home to the HIGHLY desirable Villas of Sabal Trace. This stunning LAKEFRONT villa home is located on a quiet CUL-DE-SAC and offers 2 bedrooms, 2 bathrooms, plus a BONUS room which can be utilized as a TRUE 3rd bedroom, den or office. Walking up to the home you will enter through the screened in front porch leading into the spacious open concept living/dining room areas. This home has TONS of improvements, some of the KEY upgrades are IMPACT WINDOWS, newer HVAC system with warranty in effect, EXTENDED screened lanai, KINETICO water filtration system, GE stainless-steel appliances, professionally refaced cabinets, newer kitchen sink, garbage disposal, faucet, Maytag washer & dryer, upgraded wiring throughout and 2 yr. old roof (see MLS attachment for complete list). You will notice that this home is tastefully decorated with neutral colors throughout, cathedral ceilings and built-in plant shelves. The kitchen has solid wood cabinetry and Corian counter tops, reverse osmosis, a breakfast bar, and a walk-in pantry. The well-designed home has a split floorplan that offers privacy for your guests to enjoy their own spaces. The owner's en-suite has spectacular views of the lake, access to your private lanai, large walk-in closet and a secondary separate closet. The primary bathroom has a dual vanity with wood cabinetry, Corian countertop and ceramic tile walk-in shower with an updated glass door. The guest bathroom has a tub/shower combo, single vanity with solid wood cabinetry and Corian countertop. The BONUS room is located just off the living room with a double door entry and has a large closet and window allowing for lots of natural sunlight to enter the room. From the living room and primary suite, you can access the covered patio with an EXTENDED screened lanai and AMAZING lakeview. The lanai is the perfect place for morning coffee, evening drinks, entertaining, or simply relax while bird watching and soaking up the sunshine and gorgeous lakeview. The home offers an attached two car garage with entrance into the spacious laundry room with full size washer and dryer. You are just a short walk or bike ride to the clubhouse with kitchenette, gas grill area, patio seating, social activities, fitness center and community HEATED pool. Villas of Sabal Trace is a maintenance free, gated, pet-friendly, active, low HOA, no age restrictions community and is located close to shopping, dining, golf courses, hospitals, North Port Aquatic Park, Canine Club dog park and walking/biking trails. Within a short drive, you will find the CoolToday Atlanta Braves spring training facility, Downtown Wellen Park area, Downtown Historical Venice, convenient to the interstate and of course our gorgeous gulf coast beaches. Schedule your private showing today and start living your best life in paradise!
Location
State FL
County Sarasota
Community Villas Of Sabal Trace Ph 2
Zoning RSF3
Rooms
Other Rooms Den/Library/Office, Great Room
Interior
Interior Features Cathedral Ceiling(s), Ceiling Fans(s), High Ceilings, Kitchen/Family Room Combo, Living Room/Dining Room Combo, Open Floorplan, Solid Surface Counters, Solid Wood Cabinets, Split Bedroom, Vaulted Ceiling(s), Walk-In Closet(s), Window Treatments
Heating Central
Cooling Central Air
Flooring Carpet, Ceramic Tile
Fireplace false
Appliance Dishwasher, Disposal, Dryer, Electric Water Heater, Exhaust Fan, Ice Maker, Kitchen Reverse Osmosis System, Microwave, Range, Refrigerator, Washer, Water Filtration System, Water Softener
Laundry Inside, Laundry Room
Exterior
Exterior Feature Irrigation System, Lighting, Rain Gutters, Sidewalk, Sliding Doors
Garage Spaces 2.0
Community Features Association Recreation - Owned, Buyer Approval Required, Clubhouse, Community Mailbox, Deed Restrictions, Fitness Center, Gated Community - No Guard, Irrigation-Reclaimed Water, Pool, Sidewalks
Utilities Available BB/HS Internet Available, Cable Connected, Electricity Connected, Public, Sewer Connected, Sprinkler Recycled, Street Lights, Underground Utilities, Water Connected
Waterfront Description Lake,Pond
View Y/N 1
View Water
Roof Type Shingle
Porch Covered, Enclosed, Front Porch, Patio, Rear Porch, Screened
Attached Garage true
Garage true
Private Pool No
Building
Lot Description Cul-De-Sac, Landscaped, Sidewalk, Paved
Story 1
Entry Level One
Foundation Block, Slab
Lot Size Range 0 to less than 1/4
Sewer Public Sewer
Water Public
Architectural Style Florida
Structure Type Block,Stucco
New Construction false
Construction Status Inspections
Schools
Elementary Schools Lamarque Elementary
Middle Schools Heron Creek Middle
High Schools North Port High
Others
Pets Allowed Cats OK, Dogs OK
HOA Fee Include Cable TV,Common Area Taxes,Escrow Reserves Fund,Fidelity Bond,Maintenance Structure,Maintenance Grounds,Pest Control,Pool,Recreational Facilities
Senior Community No
Pet Size Large (61-100 Lbs.)
Ownership Fee Simple
Monthly Total Fees $285
Acceptable Financing Cash, Conventional, FHA, VA Loan
Membership Fee Required Required
Listing Terms Cash, Conventional, FHA, VA Loan
Num of Pet 2
Special Listing Condition None
Read Less Info
Want to know what your home might be worth? Contact us for a FREE valuation!

Our team is ready to help you sell your home for the highest possible price ASAP

© 2025 My Florida Regional MLS DBA Stellar MLS. All Rights Reserved.
Bought with COLDWELL BANKER REALTY
"My job is to find and attract mastery-based agents to the office, protect the culture, and make sure everyone is happy! "

